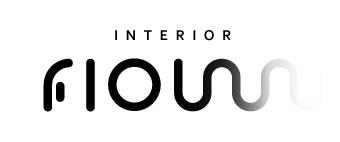Providing Environments for Staff to Thrive- Not Just Meet KPI’s
There has been a shift toward acknowledging, accepting and supporting mental health in our society over the past few years. This has particularly been evident in workplaces, with many employers realizing the benefits of providing staff with the support networks they need to be the best versions of themselves.
While increased communication, flexible hours and fun activities likely spring to mind, the physical space in which employees spend the majority of their time is also inextricably linked to their feelings and attitudes towards their role.
With this in mind, it is worthwhile looking to universities and the way in which they are built as the future of both our work environments and our workforce.
Setting an example
A prime example of a space that encourages individuals to thrive is Australia’s #1 university: The University of Melbourne. The direction in which they are headed with their newest buildings truly embodies feelings of safety, security, and connectivity.
The architecturally designed buildings often open out into outdoor garden areas, providing a flow of oxygen throughout the space. Inside, there are numerous workspaces, including communal hubs for collaborative projects, as well as singular pods for quiet, uninterrupted study.
Nature has been incorporated at numerous touchpoints. From the quiet, acoustic design to natural timber and concrete materials, the visual connection points provide a space that is easy to navigate, ensuring newcomers feel invited, included and supported. This demonstrates the way in which biophilia can be applied to create a sense of calm.
However, the focus is not just on work. Many of the buildings have cafes that can be accessed both internally and externally, providing a space for staff and students to refuel and regroup. Other buildings open onto large grassy areas, where a coffee cart or cafe is just a short stroll away.
Examples such as this provide refreshing, connective and intuitive spaces, which are likely to permeate through future workplace designs. As younger generations enter the workforce, we predict a shift toward flexible working environments such as these and an increased demand for no desks, a mix of collaborative and quiet workspaces, and more flexible hours and environments.
Impact on mental health
According to Emeleus, increasing connectivity is key to improving wellbeing. Rather than directly addressing mental health, introducing programs and practices that combine exercise, healthy lifestyle and cultural activities are shown to increase resilience and decrease physiological distress. In terms of design strategies, this speaks to an increased need for collaborative spaces, rather than traditional rows of disconnected deks.
The biophilic techniques also evident in many modern workplace designs supports this shift toward a desire to create spaces where individuals feel welcome and safe. This was demonstrated in the example of Melbourne University, through numerous open spaces, natural elements, and ease of use- a juxtaposition against many traditional work environments where natural light and fresh air is often replaced with fluorescent bulbs and air conditioners.
Through increased awareness of mental health in the workplace and introducing design techniques such as those discussed, we can assist the shift in workplace wellbeing. Rather than a space where staff feel pressured, underappreciated, and forced to churn out high volumes of work, simple changes can create a mental shift. The future of the workplace is a connected environment, where staff feel safe, inspired and supported to not just meet KPI’s but to truly perform at their ultimate best, be mentally happy and regulated in a connective environment.
If you’re interested in co-creating a mentally healthy workplace, contact Interior Flow to organise a workshop with your staff and find out what the future of your thriving workplace looks like.
Our staff are trained Creative Art Therapists holding a masters and have 15 years of commercial workplace design experience, including The University of Melbourne office fitout.
Krystal Sagona
With over 20 years experience as a residential & commercial Interior Designer, Krystal has built a strong reputation in the design industry. Award winning designer and highly intuitively creative, Krystal has the innate ability to understand and deliver your creative brief. Krystal is a registered Draftsperson with the Victorian Building Board (VBA) and a qualified Feng Shui consultant with the AFSC (Association of Feng Shui Consultants) International.



